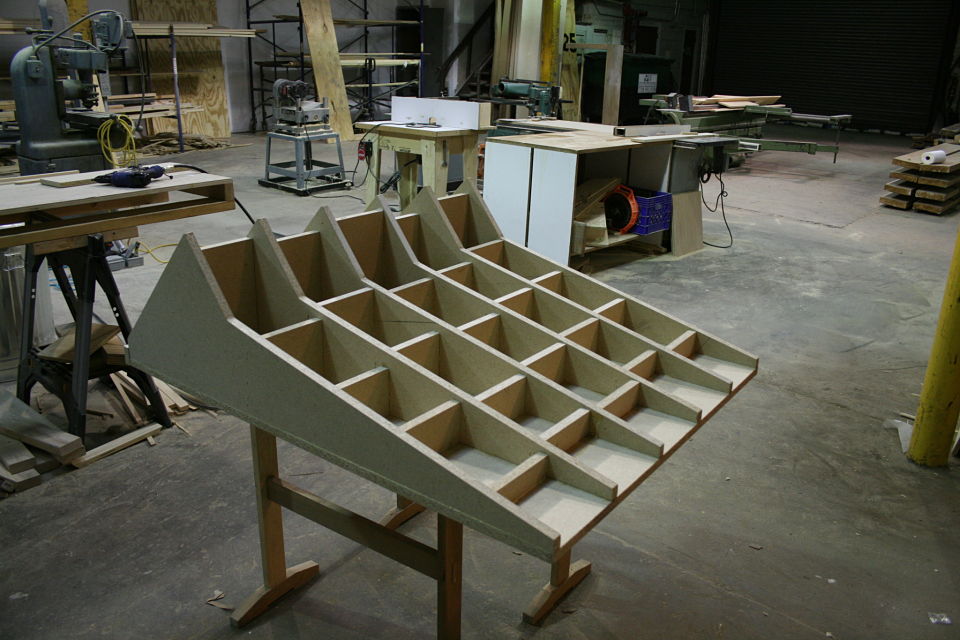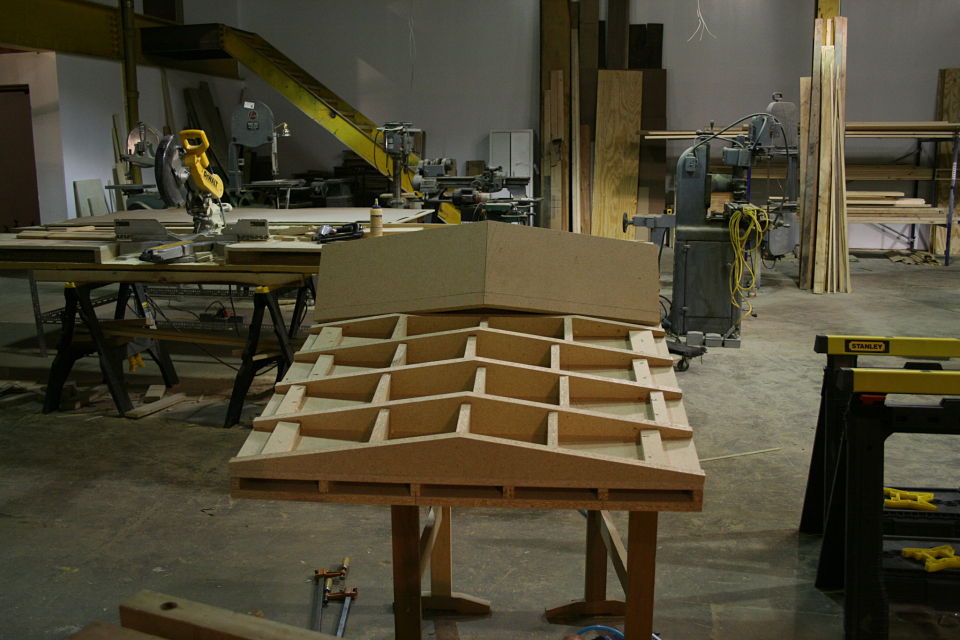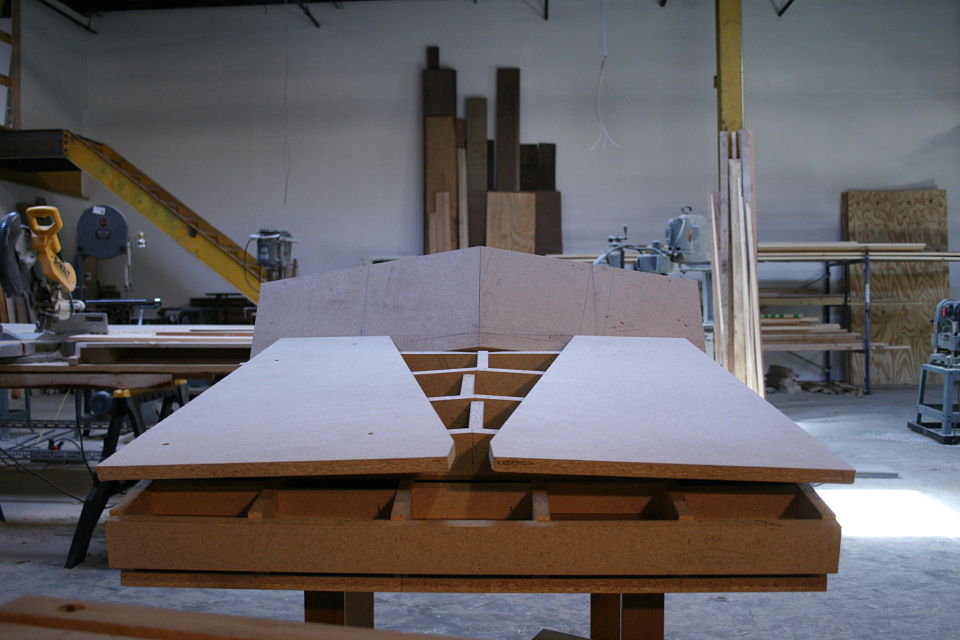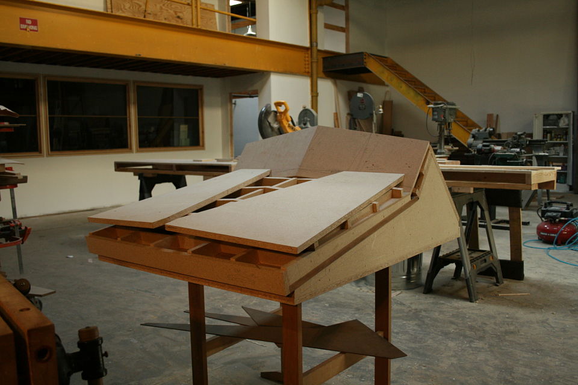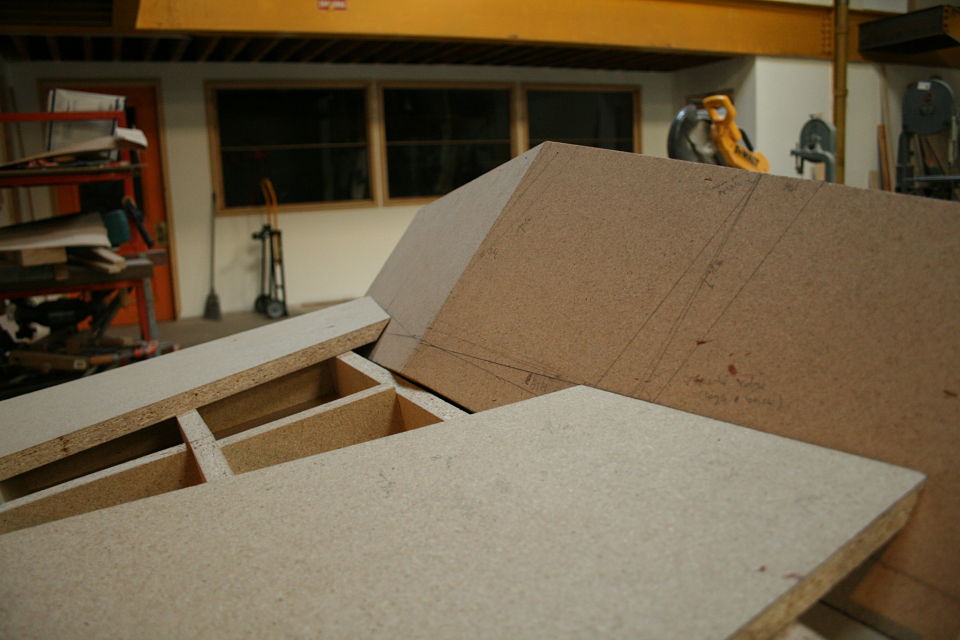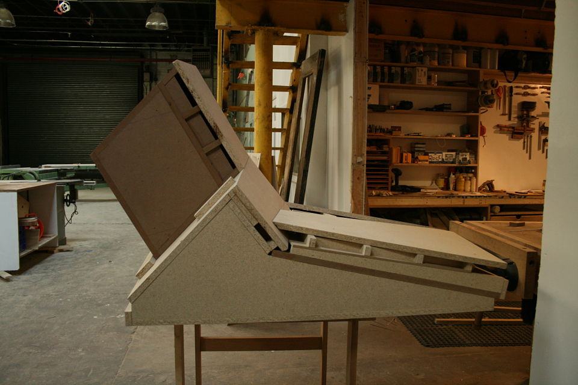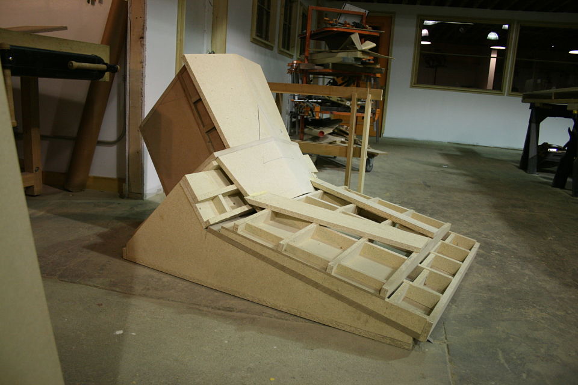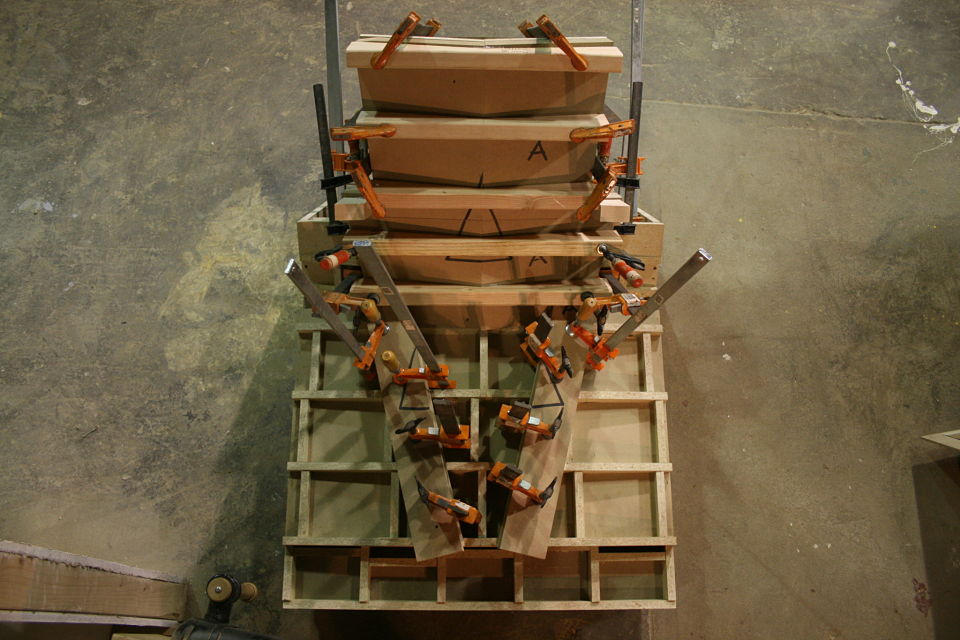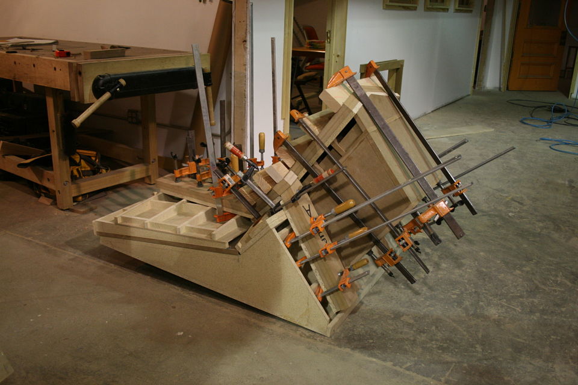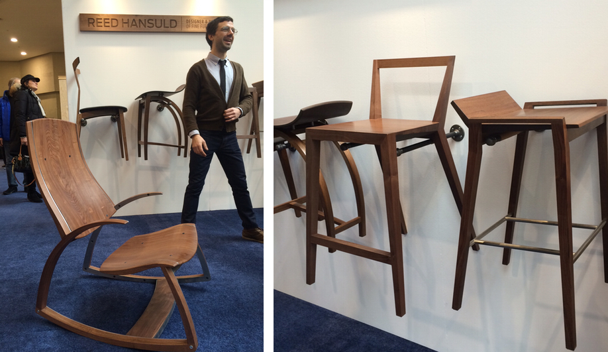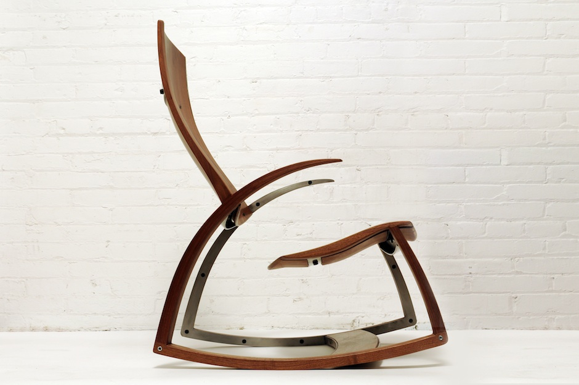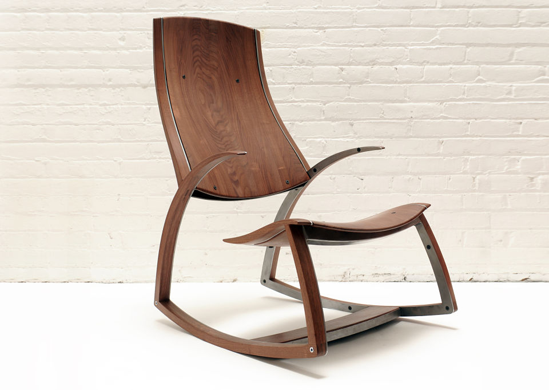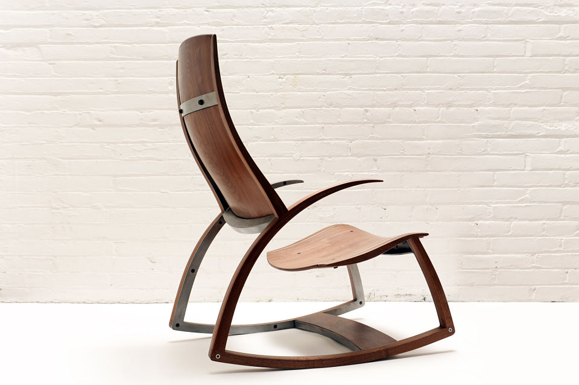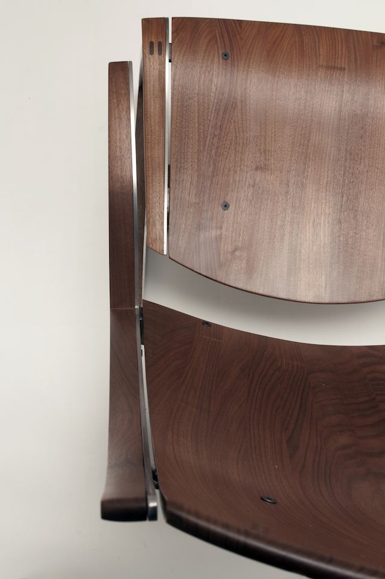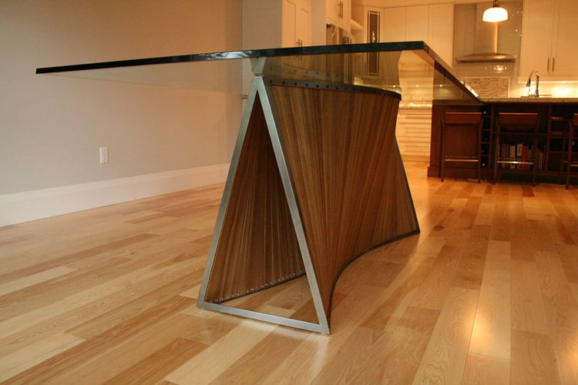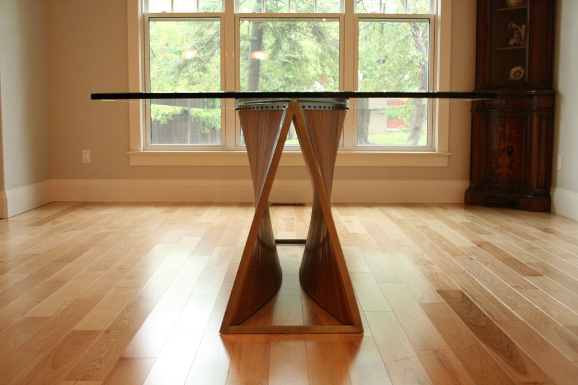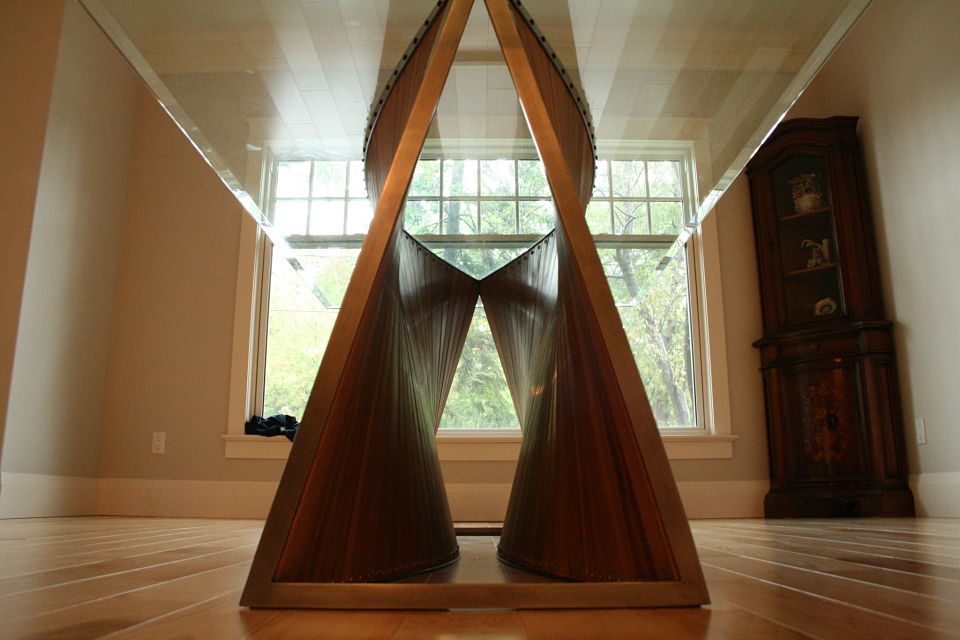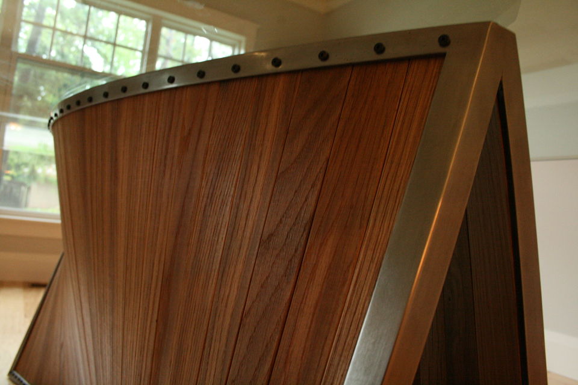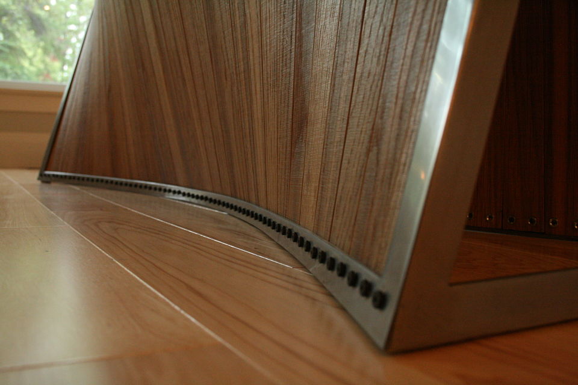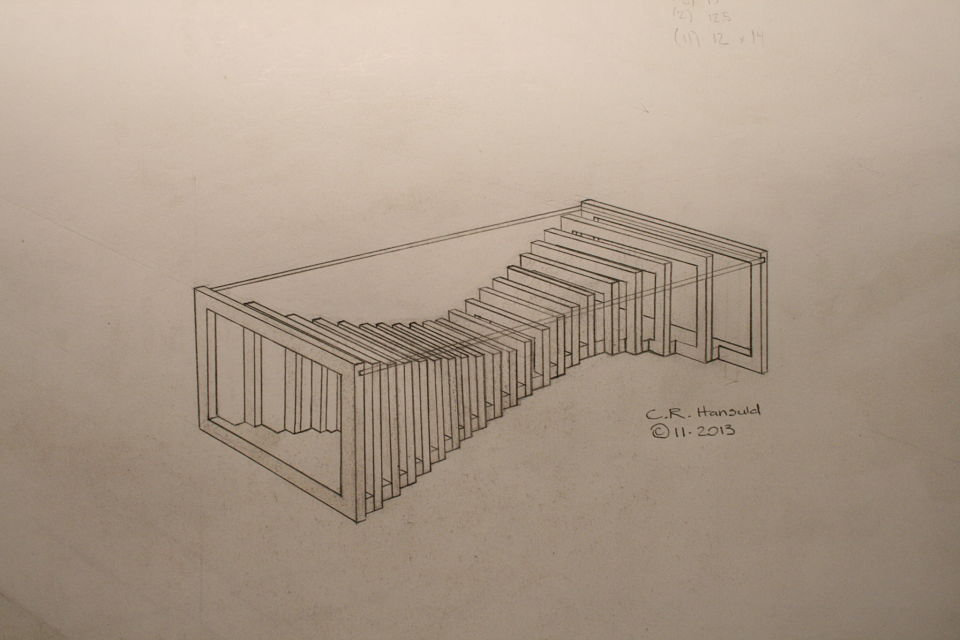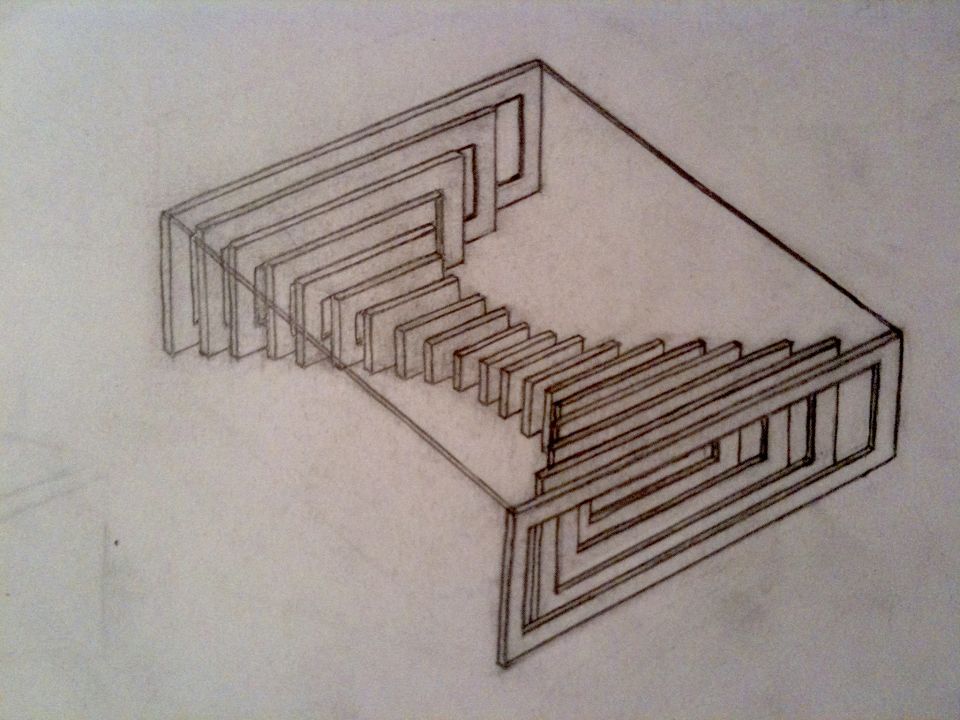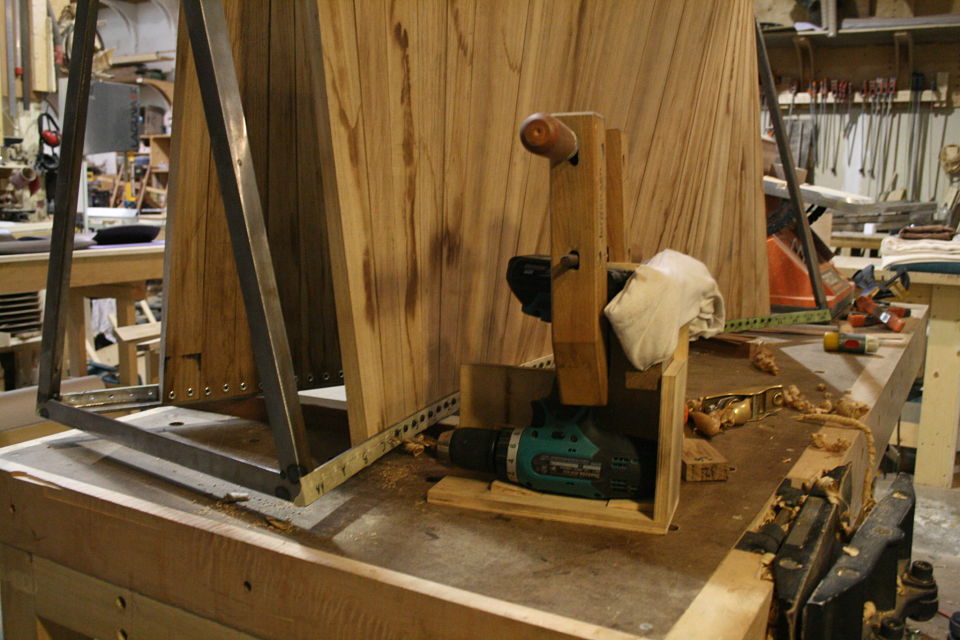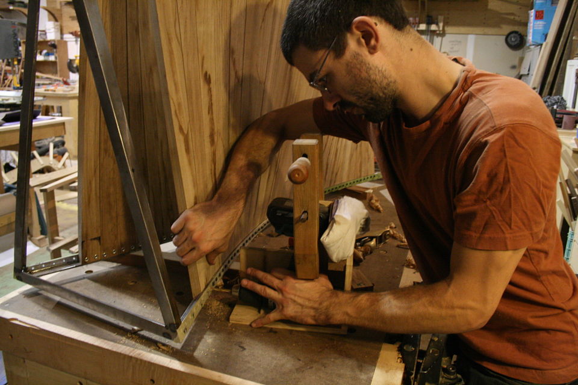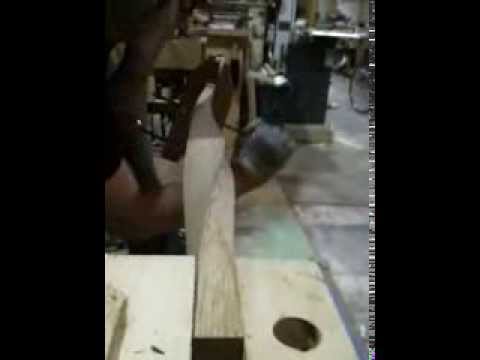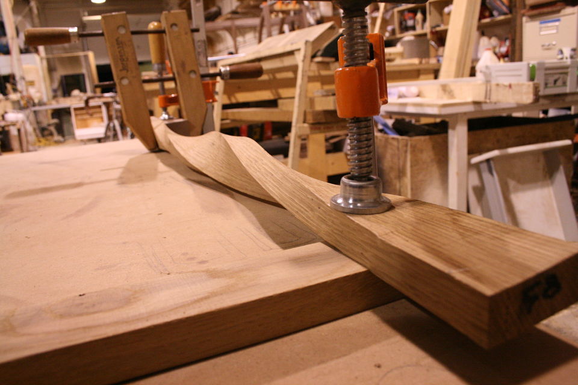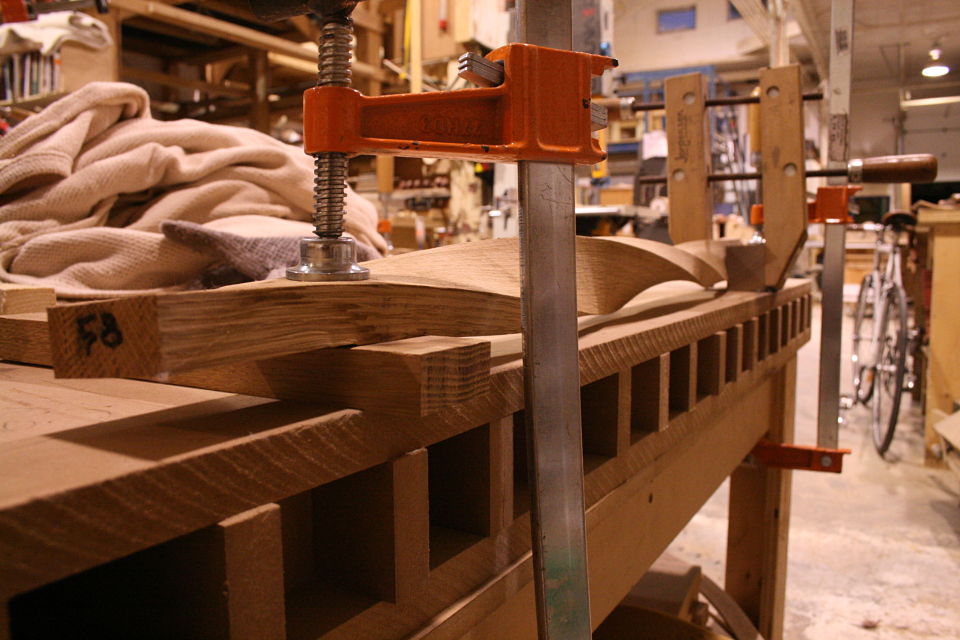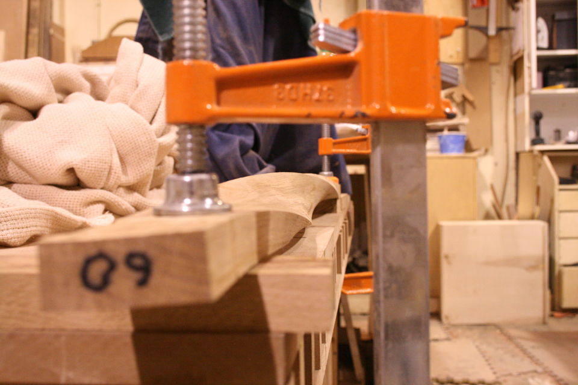It has been quite the journey since proving the folded paper concept could work. I have gone through many, many sheets of particle board / mdf and more coffee than I care to admit. It has taken days to build, and days to refine and alter. This form could likely keep the building from flying away in case of a hurricane at this point. I am not entirely sure how I managed to sort it all out, but somewhere amongst the caffeine and sleepless nights (possibly related) I sorted through the angles, and the angles where angles meet angles.
The form is composed of 6 separate torsion boxes. Together they give me the angles I require, or at least I certainly hope so.
With the form "complete" I needed to devise a clamping strategy (no way this contraption was fitting in the vacuum bag). A clamping caul system was the only way I could conceive making it work, and so the adventure of making an elaborate set of clamping cauls began. 1.5" thick mdf formed the platens (compound angles meeting compound angles) that would sandwich the veneer with "sprung" beams running across them. Because I won't be able to get a clamp into the center of the panel and I don't own any 12" deep clamps I needed to "spring" the beams. Basically the beams are touching in the middle (peak of the triangle profile) of the platen and around an 1/8" high on each end where the clamping pressure will be applied. As the clamps get tightened they will close that 1/8" gap creating more pressure in the middle of the platen. Simple stuff really.
This is the first of two forms that will be used to make the chair. This one will be used to create a bent ply panel that will form the back rest, arm rests and back legs.

